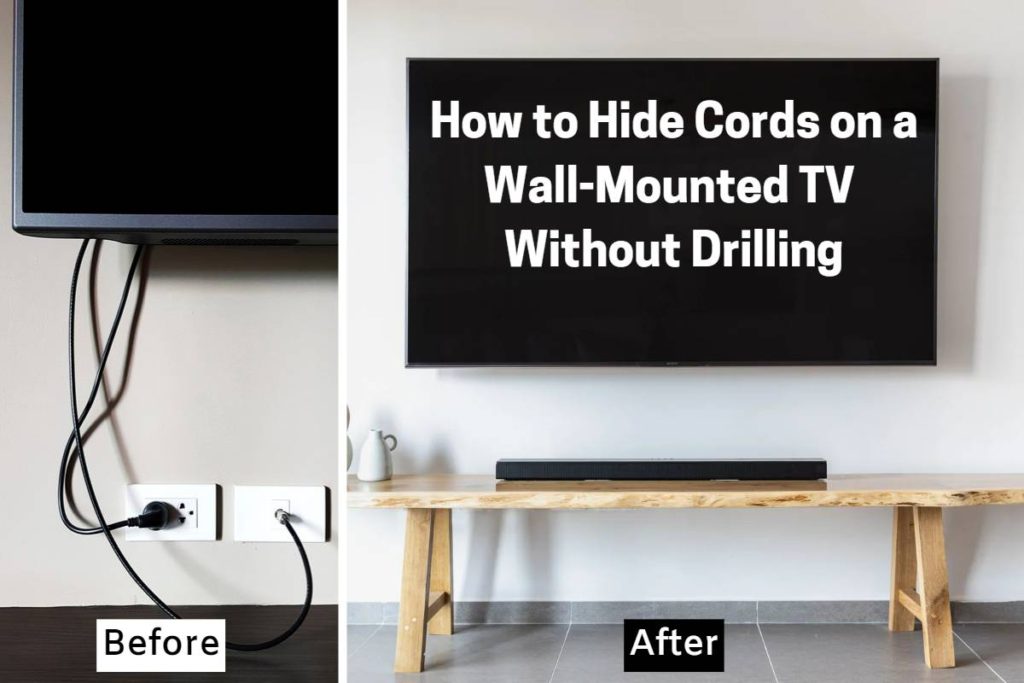Have you ever come across a property with oodles of potential but you just don’t know where to start? The structure of the buildings is solid, but it needs a serious revamp; the garden has some beautiful old trees but nothing else except the leaves under the trees. The whole scene looks enchanting, but it will take a lot of creative talent and hard work to make it livable.
This is where 3D exterior rendering services come in. 3D rendering services can produce 3D renderings that can ease the whole process and make it less daunting.
What is 3D rendering?
3D rendering uses software to produce photorealistic images of the interior and exterior spaces. 3D exterior rendering companies use the technology to convey their proposed ideas for redesigning gardens and homes.
If you plan to redo the garden and the house completely, you will need two types of 3D renderings.
You will need interior renderings for the interior of the home to help you visualize every room after the completion of the renovation, including such elements as colors, textures, furnishings, and fixtures.
You will need exterior renderings to get a realistic view of the exterior of your home and how it will blend with your planned garden. Outdoor renderings include exterior textures, roofing details, outdoor furniture, pools, dining areas, and plants.
Steps to ensure the successful completion of your reconstruction project
1. Use 3D interior and exterior renderings to understand the scope of your project
3D exterior rendering services can use CAD software to produce photorealistic 3D renders that will show the entire project in detail. The images will show the extent of the renovations, and what the house will eventually look like from the outside, complete with altered windows, new entrance, and added balconies, etc. In addition, you’ll be able to view proposed garden elements, like terraces, paths, hedges, shrubs, flower beds, and more.
2. Use 3D interior and exterior renderings to understand different design options
3D exterior rendering services can present you with different design options. For instance, you can ask the 3D exterior rendering company to show you what your house will look like with different roof coverings and wall finishings or with a completely new façade.
3. Correct the design before reconstruction starts
Viewing photorealistic images makes it easy for any person to notice a possible design element that might not work. If you see something in the images that you don’t like, you can tell the 3D exterior rendering company. The designer can make adjustments and present new images for your approval before construction starts.
4. Use the 3D renderings to understand how the house will look in its surroundings
3D exterior rendering services can produce realistic renderings that will demonstrate how your remodelled home will look in its surroundings, in other words, how it will appear surrounded by the garden and in the general environment.
The 3D renderings can show every element that will affect the appearance of your property: the height and number of trees, the height and nature of fences, garden paths, where they lead and what they’re constructed of, decks and intimate dining spaces, and much more.
You can see from the realistic images if your planned home and garden reconstruction will work in harmony.
5. Use interior 3D renderings to maximise the layout of your home
For any homeowner planning a home renovation, interior 3D renderings are an enormous blessing because they show everything in realistic detail. There is no guessing.
In a 2D drawing, it’s almost impossible to understand an interior space’s layout. With 3D rendering, on the other hand, you are not faced with floor plans; you can experience the actual layout. You can see how one room flows into the next and get an accurate feeling of the size of every room in the house.
You can clearly see the effect of major design decisions like adding or removing a wall or window. Also, you don’t have to go and buy a small tin of paint to see if the color will work in a room. 3D interior visualization services can give you various color options at the click of a button.
The 3D floor plans show the outcome of serious remodeling decisions clearly, such as removing a wall to create a single space.
Final Thoughts
3D interior and exterior 3D rendering services are a blessing for homeowners. The renderings are realistic, which makes it easy to plan and visualize major renovations of gardens and homes. Now, homeowners don’t need to be intimidated by architectural drawings and hope they understand what the architect means.
With the help of photorealistic renderings, you can have a very real say in how your property is developed.











